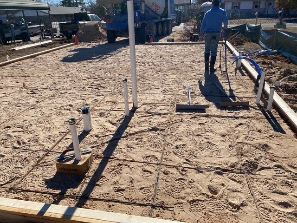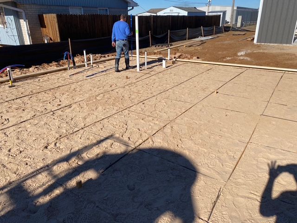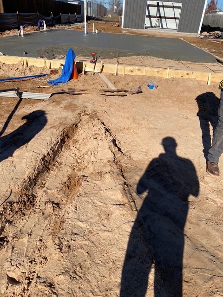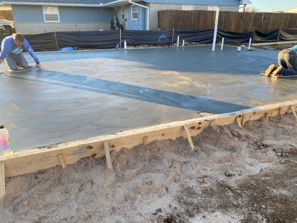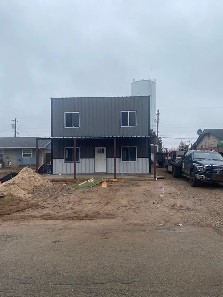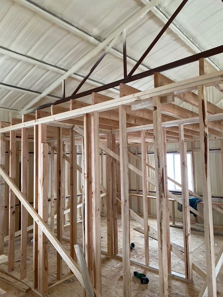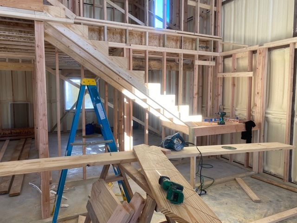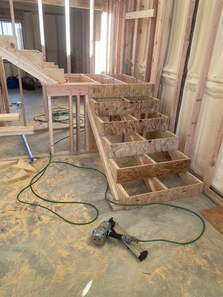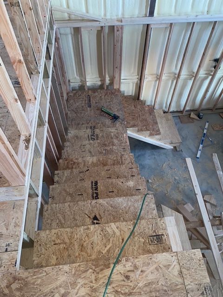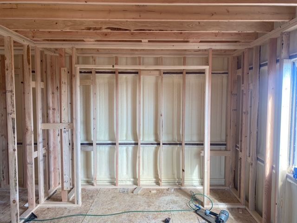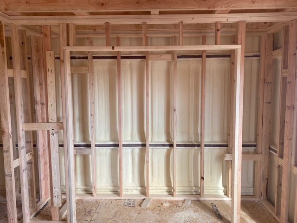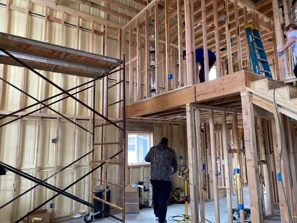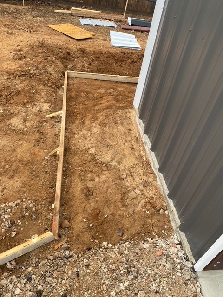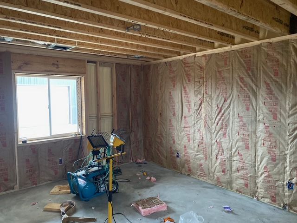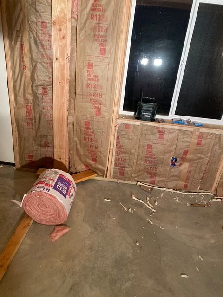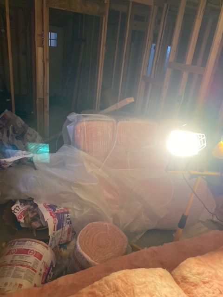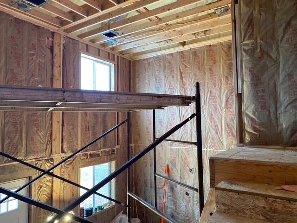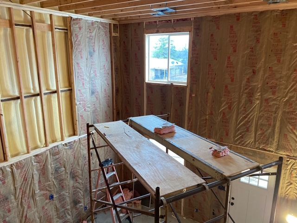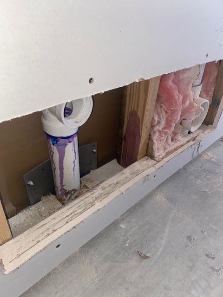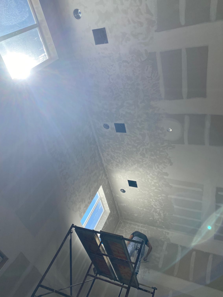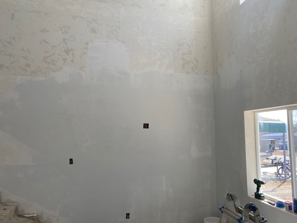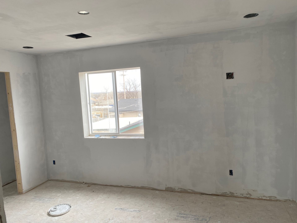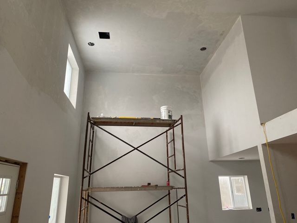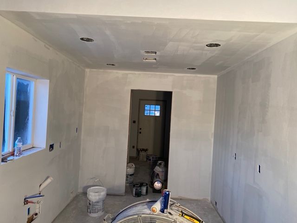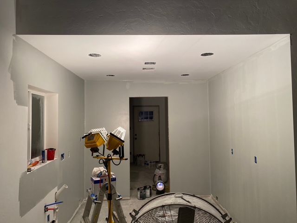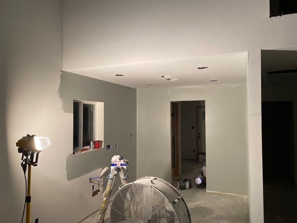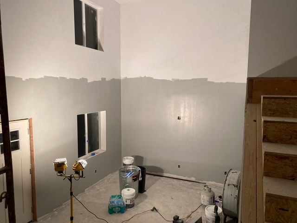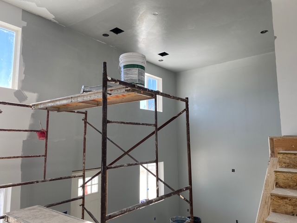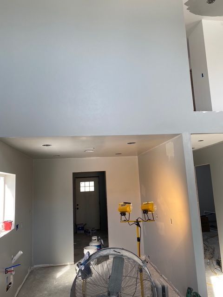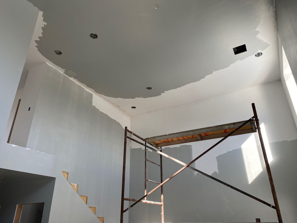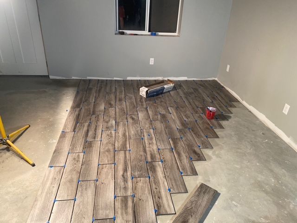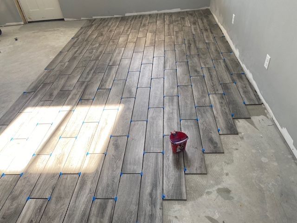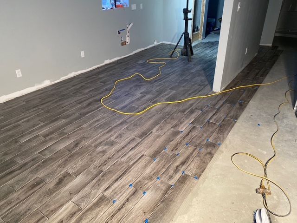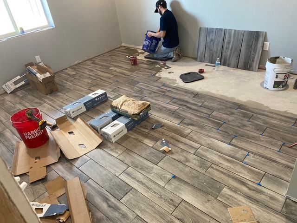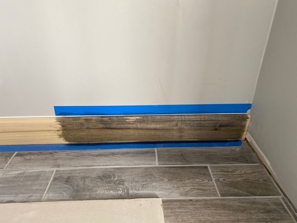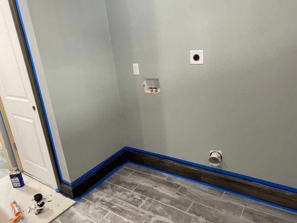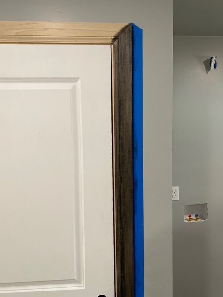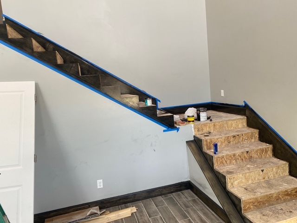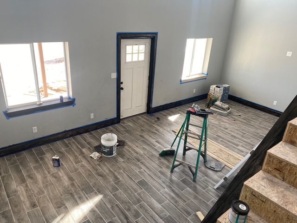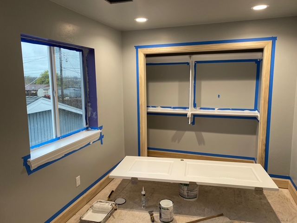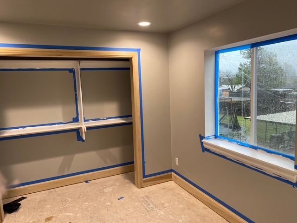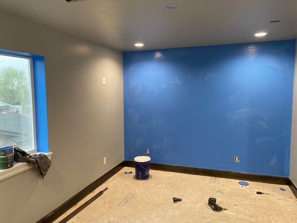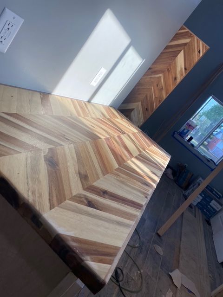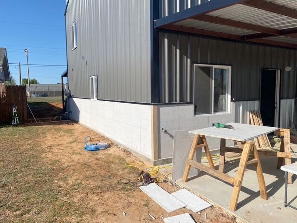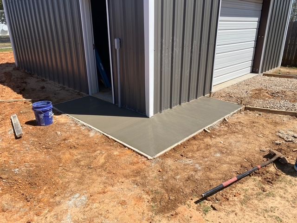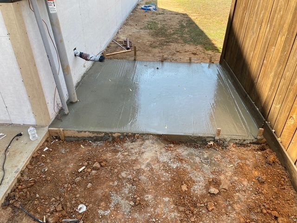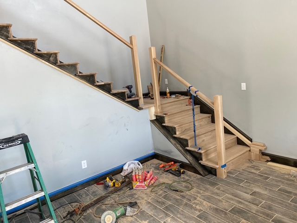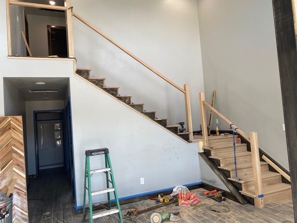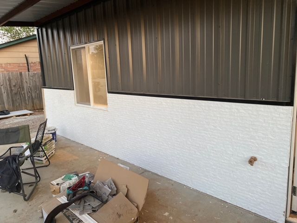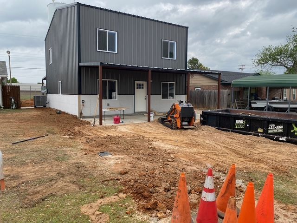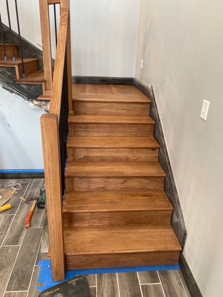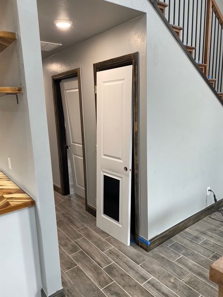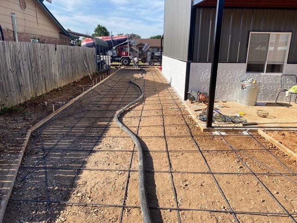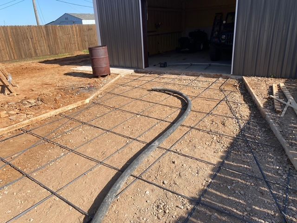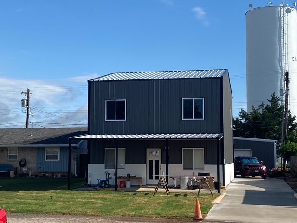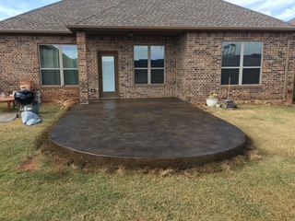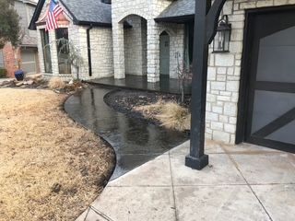Concrete and dirt work 1 month
Laying and tiring rebar
First pass of finishing after weld plates
1 1/2 months later the metal crew had it put together.
Interior frame took 3 weeks
I rough framed the steps at 3’ wide and included a pantry and storage in the master closet
Adding risers and runners to the stringers
After glue and nailed down with 2 and 3/8 ring shank nails
The second story bedrooms
The same closet after blocking and backing complete
Hanging boxes for electric
We set up walkways for concrete in the beginning of the build so if the customer wanted changes made a few months further it is much easier to adjust before concrete is poured
Insulation took me 3 days
Master bedroom above
Front entry wall
Open ceiling no insulation
Open ceiling no insulation
Tape bed drywall and texture took roughly 2 weeks with cold weather and other variables
First week I applied two coats of primer and sanded walls to smooth out imperfections
Continued
Cotinued
Cotinued
After completing two coats of primer and touch ups, I began applying first coat of paint. Total time of paint before trim 2 weeks
Continued
First floor first coat
Cotinued
Cotinued
Continued
Tile work began following second coat of paint and it took 3 weeks to lay and grout floor
This was our first day stopping point
Progress after the second day
Continued
After the flooring and trim were installed, we stained the base, case, painted cabinets, and doors
Utility room
Bedroom #3
First coat in bedroom #3 complete
After the painting was completed, we jumped into the kitchen to set appliances, countertops, and sink
With the interior only lacking minor details in finishes, we started applying hardy board to the Wayne’s coat
We hand poured the sidewalk
The start of the AC pad
Installation of the white oak treads
Continued
